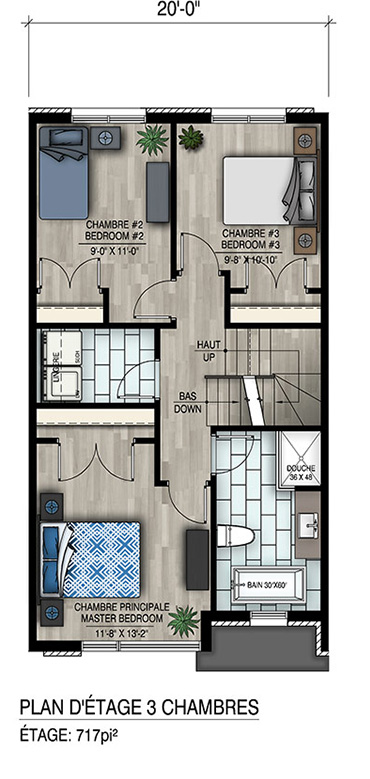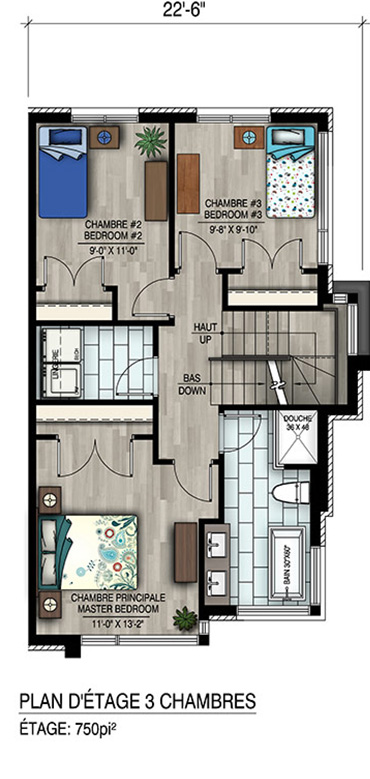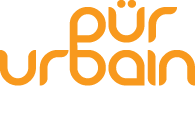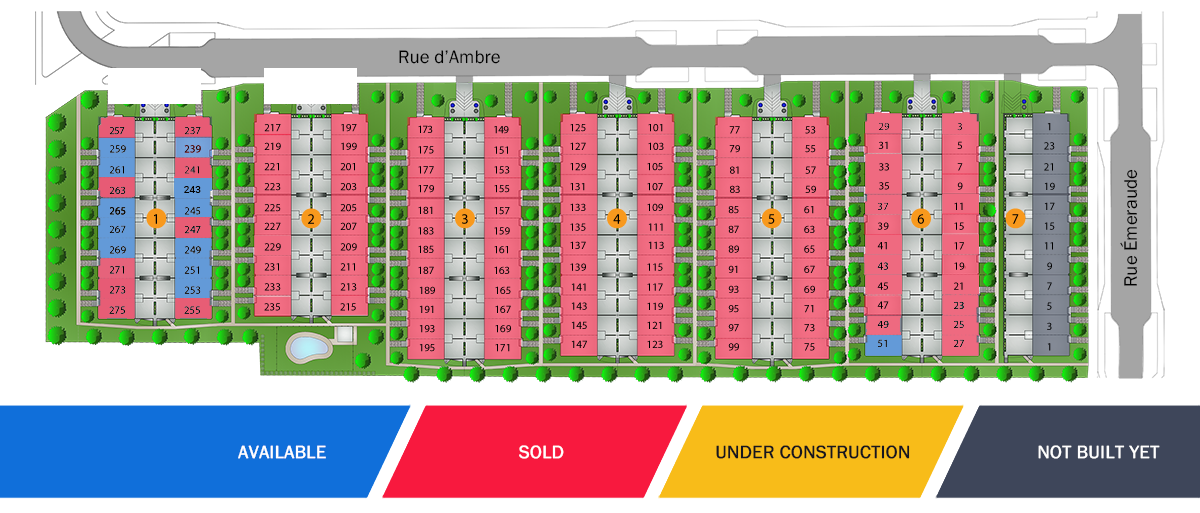Plans
House designs to meet the standards of a lifetime in Candiac
The idea behind the drawing up of the plans for the houses in our Candiac project is to outdo, with a good head start, all that is currently being done in the Quebec market for the same construction style.
From the beginning of the project, the promoter, Mr. Jean Pessoa, made a commitment. A commitment to establish a building model that would be unlike anything else in the region. Not in the living area of the units, but in the flexibility of the designs to adapt to all the demands of a modern clientele, without neglecting the high quality of the materials used.
"Living in a Pür Urbain Candiac home means, above all having the choice to make your own design and material choices and adjusting them according to your family's reality or your current needs".
- Jean Pessoa, promoter
It is therefore feasible to say that no two residences are identical. In the end, the unit layouts shown at the bottom of this page are only suggested examples for the layout of the living quarters of the houses. Everything can be revisited to suit the tastes of young families retired people, childless couples and even pre-retirees.
One or two bathrooms? With or without walk-in? Two or three bedrooms? Kitchen at the back or front of the units? There are so many choices available to you to create a home that will live up to your wildest dreams!
Availabilities
Centre unit
Our centre units - unique house plan, quality of materials materials, guidance :
Our 1730 sq. ft. centre units are the least expensive of the Candiac project, but still extremely upscale. With this type of residence, you will have access to several advantages such as a kitchen with a 10-foot quartz island, a bathroom with a high-end finish worthy of the most prestigious decorating magazines, as well as a private double garage with direct and secure access to your property.
At Pür urbain Candiac, we don't do low-end. It's important to remember that, because at Pür urbain Candiac, you get what you pay for - QUALITY!
Of course there are many options, so we invite you to make an appointment with our sales manager to visit our central model unit, which is located at 169 rue D'Ambre in Candiac.
In our central model, the number of rooms and their layouts are up to you. The project designer will assist you for 10 hours, free of charge, in designing and drawing the plans for your desired unit.
Every house we build is different and unique on the inside and has the same clean, modern look on the outside.
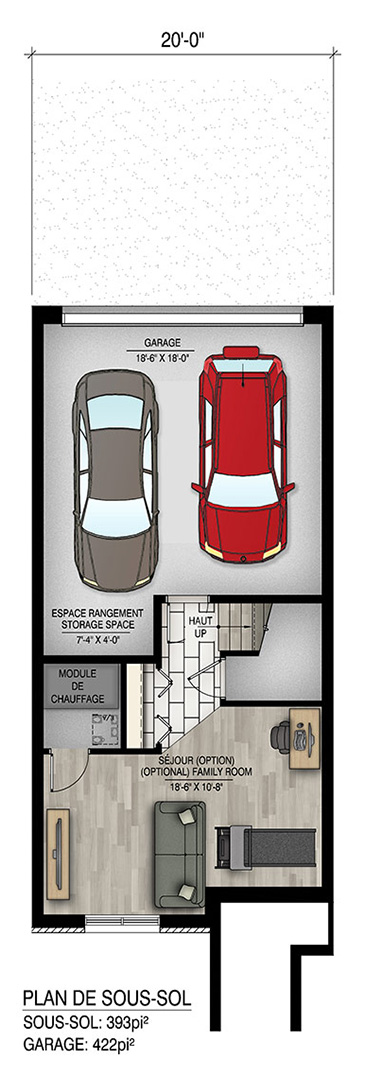
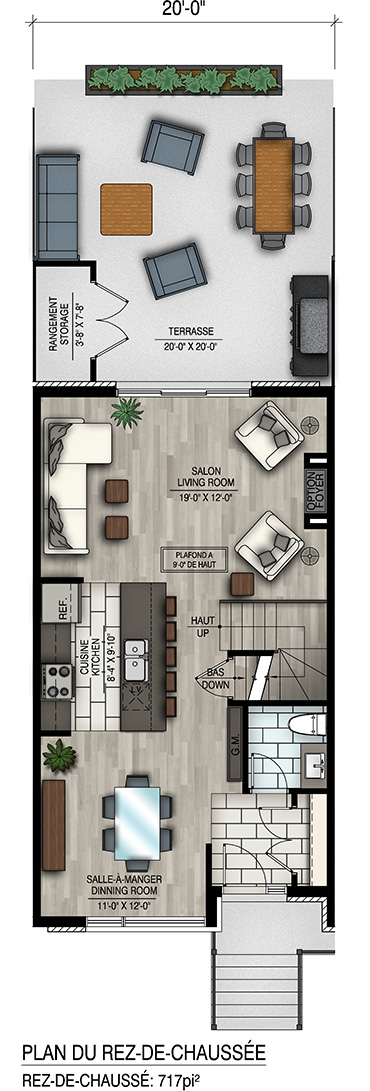
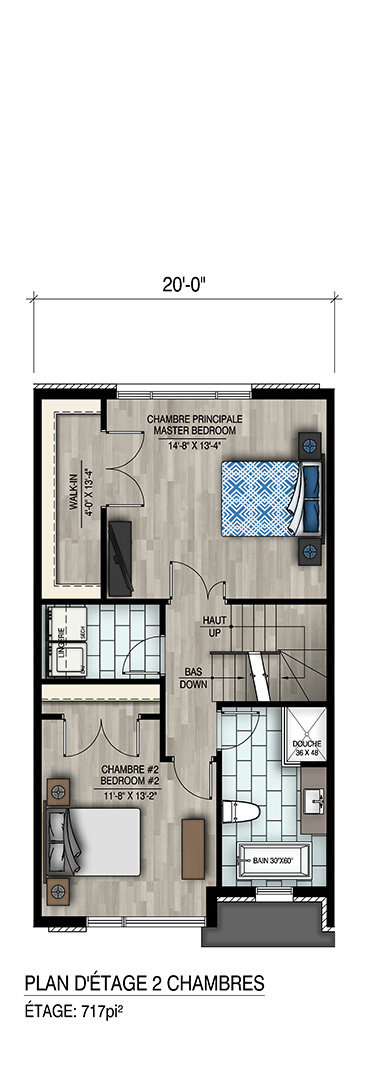
Corner units
Our corner units - Brightness, space and scarcity
We offer two types of corner units: our front and rear corner units, both of which have living areas measuring between 2167 sq ft and 2227 sq ft. The units are fitted automatically with a mezzanine on the roof. This mezzanine provides an additional living area of 1 sq. ft. by adding an extra floor to the property (3 floors instead of 2), as well as an additional private gallery for a spa.
As the corner units feature only one neighbour, the residences are much brighter than those in the centre. The windows are overwhelmingly generous. Indulge in the beauty and superior character of our corner properties, but hurry, because there are only a few corner units left of our total project of 148 townhouses located near the grounds of the amazing Square Candiac! You can visit our corner model home by going directly to 171 D'Ambre Street in Candiac.
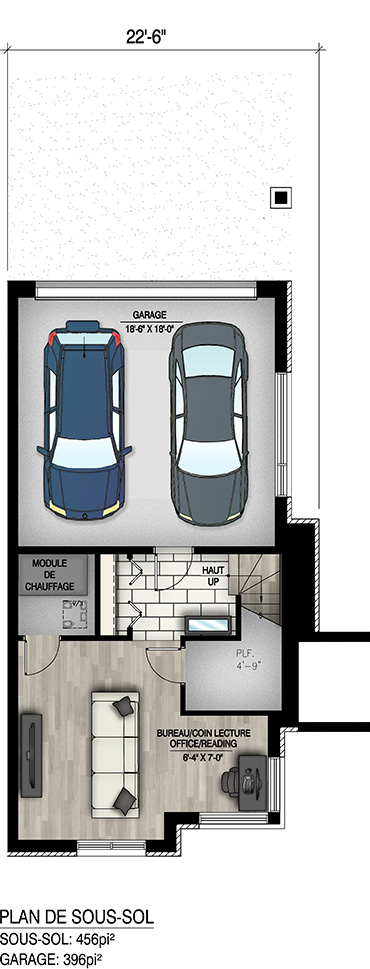

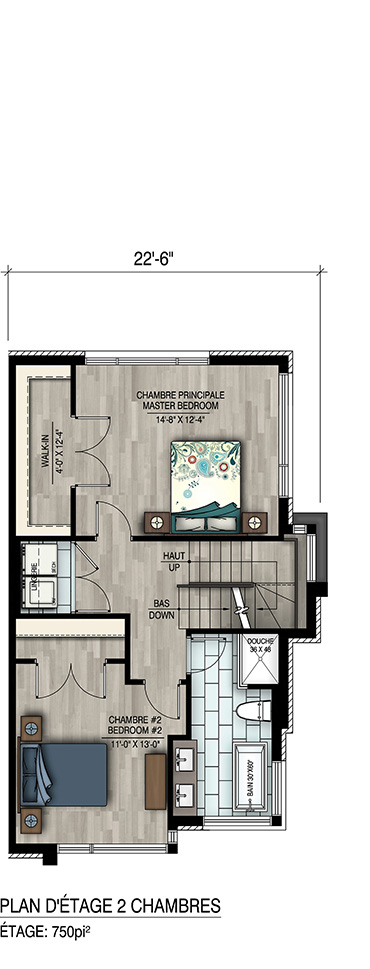
Options
Several options are available for you. Below are some examples.
